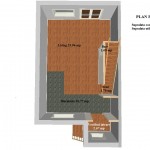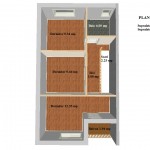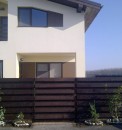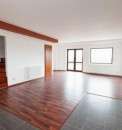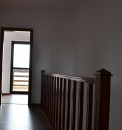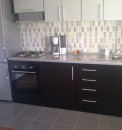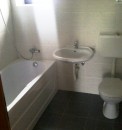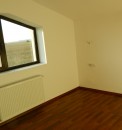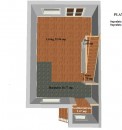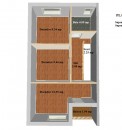Duplex, Ground + Mezzanine, 3 rooms, 107 sqm, 250 sqm land
Areas
- Land 250 sqm
- Footprint building 54 sqm
- Gross building area 108 sqm
- Floor space 86 sqm
Ground Floor
Attic
Construction type
- Duplex villa, Ground floor+Mezzanine, turnkey, connected to all utilities
- Structure: pillars, beams and floors of reinforced concrete
- Exterior partitions closures of Porotherm bricks of 30 cm
- Exterior 10 cm polystyrene thermosystem
- Drywall interior partitions
- Solid wood stairs
- Wetterbest Metal tile roof
Utilities
- Enel electricity
- Distrigaz natural Gas
- Drinking water supply network
- Network of sewage system
- Fiber optics Internet, wireless
- Satellite TV
Facilities
- Integrated Villa into a residential complex
- Paved Access road
- Spacious fenced yard
- Children playground
- Complex management services
- Secure access
- Public lighting
- Low maintenance costs

